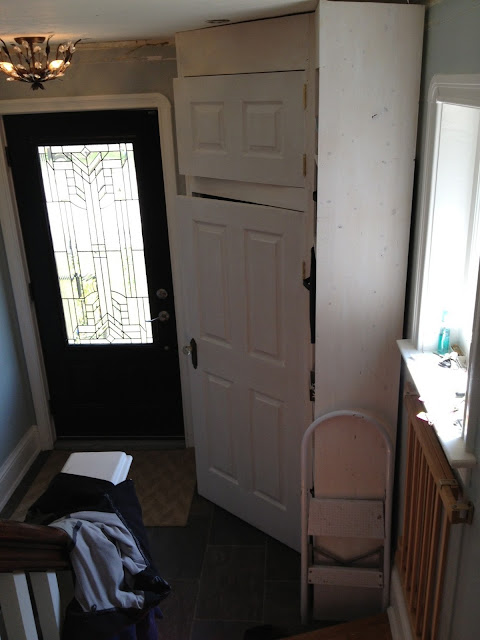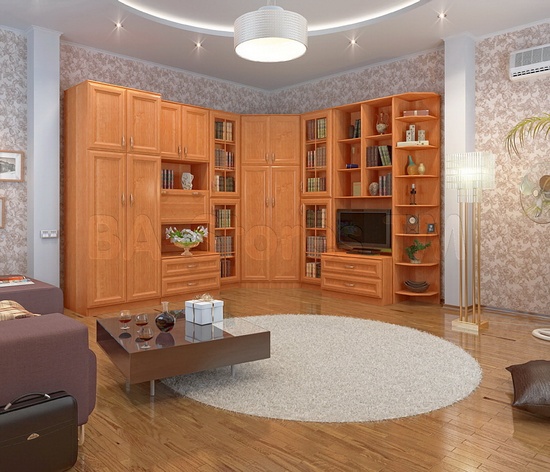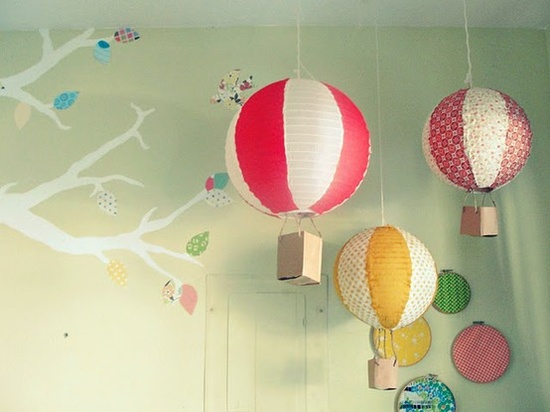We have made substantial basement progress in the past month!!! First up we sent Norah to grandparents for an entire Saturday to Sunday morning. We spent that Saturday from 9am until about 6:30pm down in the basement!!! I'm telling you we were on a mission!
Just to recap, here is a true before picture of the basement (I finally found it!!) and remember we have already ripped out the old ceiling and installed a new ceiling and pot lights,
see here! This was taken just after moving in so the basement is a DISASTER!!! But you can see the crack in the ceiling. What you can't see is off to the left of this picture a HUGE hole in the ceiling!
And the view from the fireplace.
When most people get rid of the kid/s for a day/night they relax and go for a nice dinner... nope not us! We had already done one coat of primer on the ceiling and the walls on the Friday night after Norah went to bed. Since the primer covered so nicely on the ceiling we started Saturday morning by doing the first coat of paint on the ceiling and adding a second coat of paint to the walls. The walls are stucco and a royal PAIN IN THE BUTT to paint!!! As we started to prime the walls white we realized just how disgusting the old walls were... I am assuming they were once white... WAAY too many years ago. The picture below is primed with one coat on the left and the original walls on the right! EWWWW
Here it is zoomed out, can we say GROSS!!
After the walls were finished being primed and the ceiling was completely painted it was time to rip up the carpet! We got out of masks because we knew this was going to be dusty and overly gross! Getting the carpet up itself was no problem and we discovered the underpad was still in great condition which at the time we thought was a big bonus! (hindsight... argh... I'll come back to this!). We also discovered that under the carpet there was a subfloor followed by 2 layers of tiles!!! We didn't want to open a whole new can of beans so we just ignored the layers of tiles and leaving the underpad there we decided to install our new flooring. The biggest pain was getting all of the tack strips up from the carpet. Those were installed right which meant crowbars and manual labour to rip it up!

At this point we SHOULD have finished painting the walls before working on the flooring but we were both so exhausted we wanted to do the flooring! We had picked up some amazing laminate at a warehouse near us for 99 cents a square foot! We started to install it according to directions (and the same way we installed the floor in the
old house here) and ran into a problem because it kept sliding towards the wall or going crooked. We realized we needed spacers to keep it from bumping up against the wall as we tapped new boards in place. We hummed and haaa'd about it for 5 seconds and then I noticed our bookshelf FULL of DVDS... PERFECT. Ryan laughed at me at first and then realized this made a HUGE difference. Use what you've got!

We knew we wouldn't get the entire floor done because there was a spot that we needed to level the concrete on which we hadn't done yet. But we really just wanted to do half the floor! We had gotten almost there when I walked over a spot a few rows back and heard a crunch... I froze and looked at Ryan! Upon inspection one of the lips on a board about 4 rows back had broken (faulty board probably). Which meant we had to uninstall 4 rows of flooring to get all the way back to the one board and replace it. This is when we realized we should have lifted up the original underpad and installed thinner less squishy underpadding. But at this point we weren't starting ALL over again! So we went backwards, replaced the board and moved on. We made it half way across the floor and were hungry and exhausted so we called it a night! Then the next morning we got up early and just before heading out to pick Norah up and take her to the zoo we rolled a coat of the yellowy green paint on the walls. I was thrilled that it looked like I wanted it! I'm always worried about colours in basements because they can look sooo much darker than you really want them. So this is how we left it.


Fast forward about 3 weeks. The basement sat in the state above for about 3 weeks before we managed on the Easter long weekend to send Miss Norah to her grandparents for a night. On the Sunday morning we knew we had limited time so we moved fast. We finished up the flooring (which took about 2 hours this time), touched up some paint, cleaned the floors and dusted up all the crap lying around from when the ceiling was removed. And this is where we are today!
The area to the right of the photo above is where we play to build a built in custom couch! We opted to not install flooring there because it is a round alcove and the cuts to do the flooring would be a real pain in the butt. Plus with the custom couch being permanently installed there would be no point because you wouldn't see it!
If you look back to some of the progress photos you can see an ugly light hanging in the middle of the room. Because of the way the house/basement are wired we had to leave the original electrical box in the middle of the room and it needed to be accessible. We had originally decided to just put a white cap over the hole to cover it up until Ryan came up with the brilliant idea to wire a smoke detector there!! It is functional AND covers the ugly hole!!!
We have bought baseboards and crown moulding which we plan to install this weekend (these can be done while Norah plays down here!) Depending on how Norah naps we may also start the custom couch construction!
Here is a side by side photo of the Before and the In Progress. Just for reference the pot lights REALLY bring in that much more light!! The old basement was SUPER dark and you could never see anything in there!














































