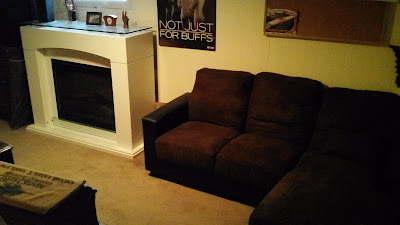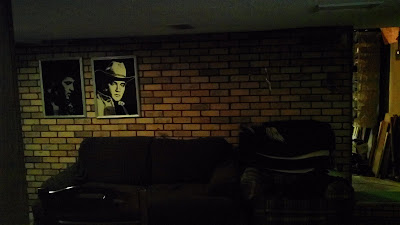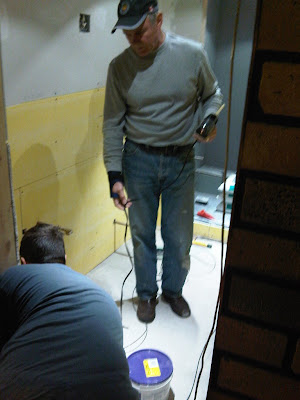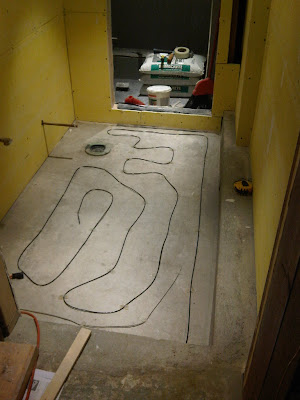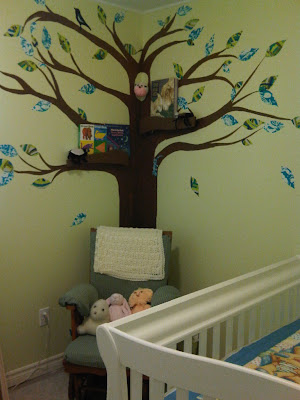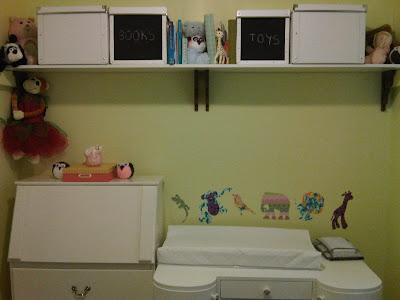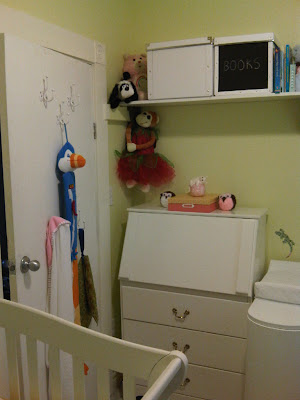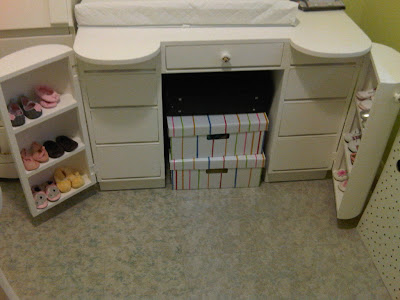This weekend I started to be able to see the light at the end of the dark basement bathroom tunnel... literally. Dave and Ryan worked all day Saturday getting the drywall and concrete board up so that Dave could hook up the pot lights so they wouldn't have to use a spot light anymore!!! Its such a HUGE change to be able to have lights in there without hooking up an extension cord to a lamp!! This was probably more exciting to me than the drywall!!!
This is the progress they made on Saturday! (the yellow board is the concrete board and the tile will go up the walls that far, and the other is the drywall, the entire shower is done in concrete board as well)
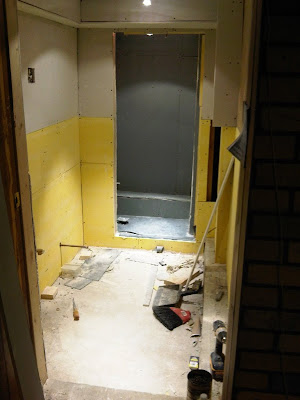
The wall that the vanity and toilet will go on.

The shower with its own pot light.

The small slit on in the yellow board is where a grate is going to go so the radiator heats up the bathroom. And above that, the hole is the last remaining piece of drywall that needs to be done... but at this point the guys were tired and dinner was ready to eat!

This is looking from the shower to the other end of the bathroom. See we have 2 light switches, the first is for the lights in the toilet/sink area and the second is for the light in the shower. There will be a third switch for the heated flooring as well. Below that the holes there are #1 for an outlet in the bathroom and #2 I believe is for the thermostat for the heated flooring. Then on the wall to the right is where the 2 vanity lights will go with a mirror in between.
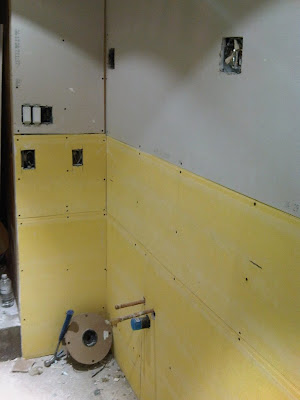
And this is the doorway and eventually we will have some type of door... I'm still hoping for this type that I mentioned in a previous post. But Ryan wants to use the door we already have... so I may incorporate the door we have into that type of a design...
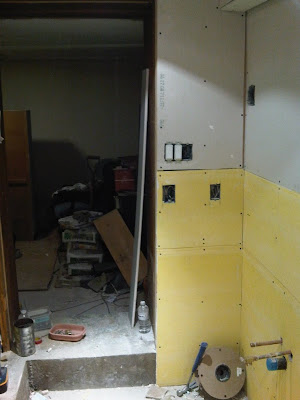
This is a huge improvement on the muddy hole this was about a month ago... alas now its a dusty nightmare!!! But when dealing with drywall its always going to be super dusty!! At least we have radiators so the dust is contained in the basement!!!
